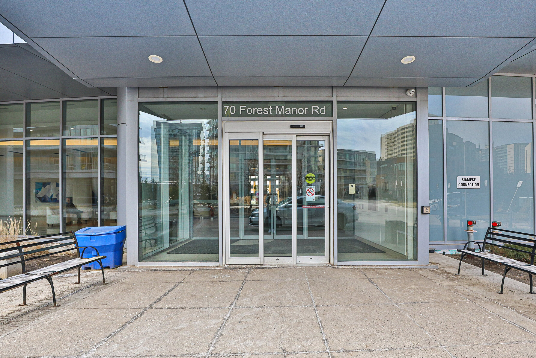
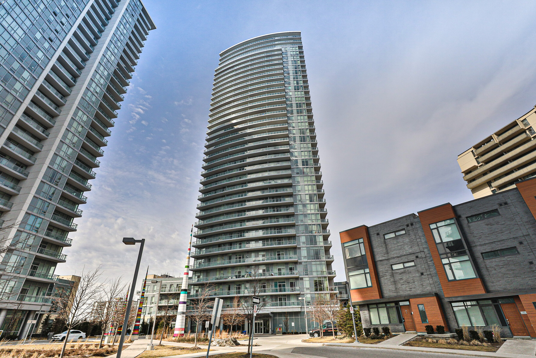
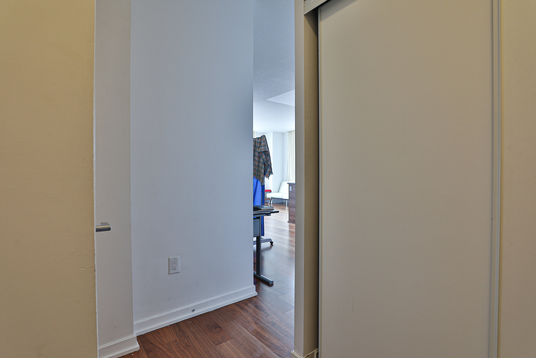
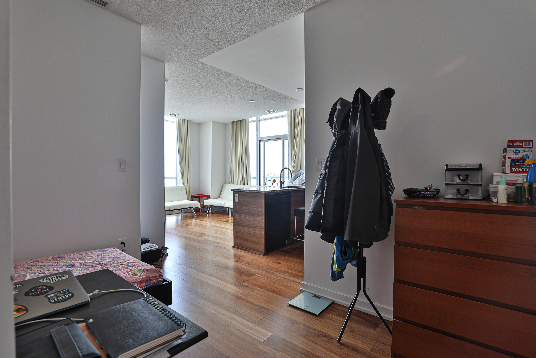
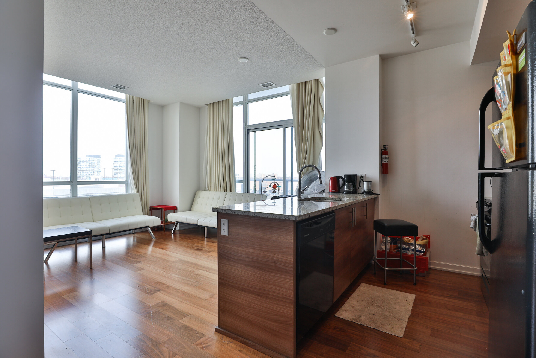
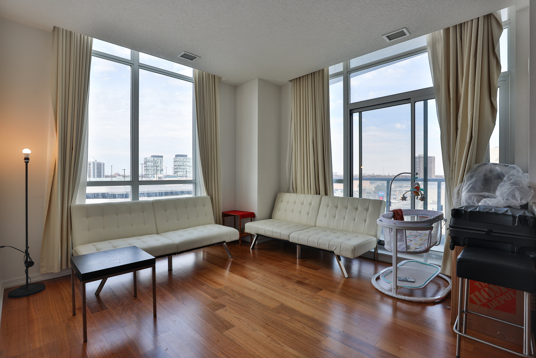
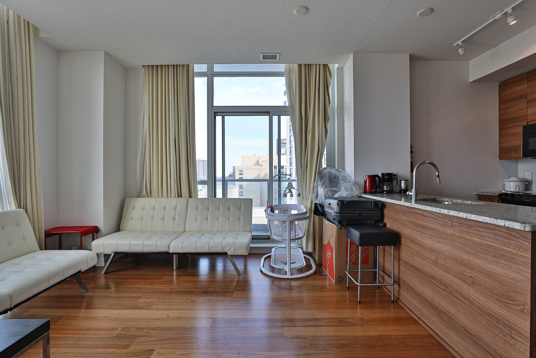
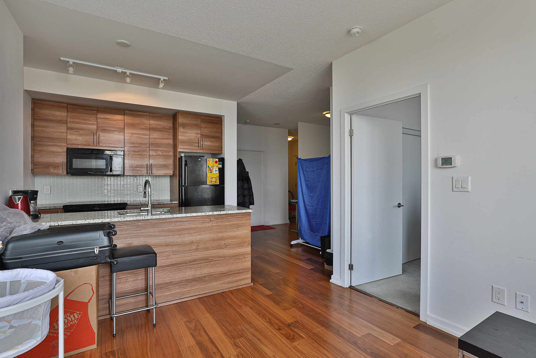
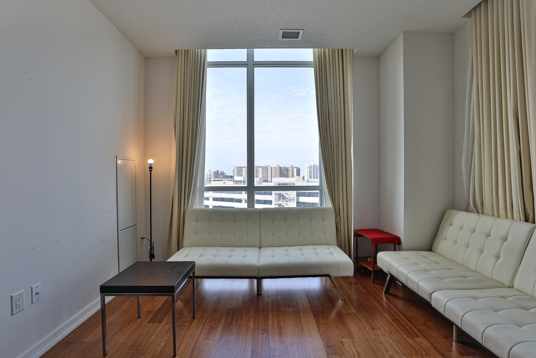
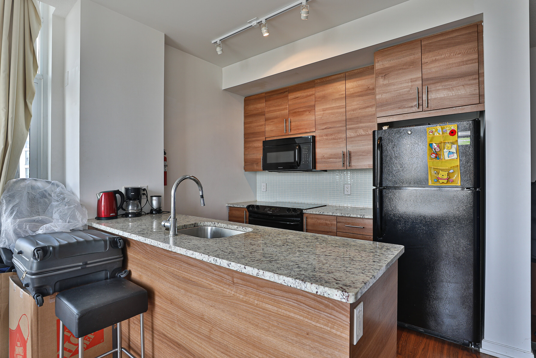
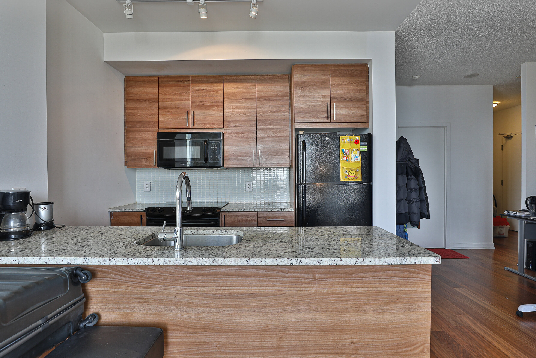
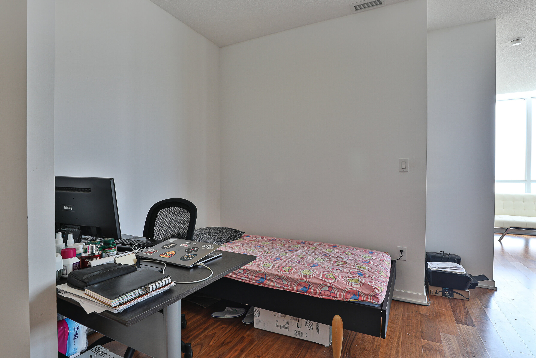
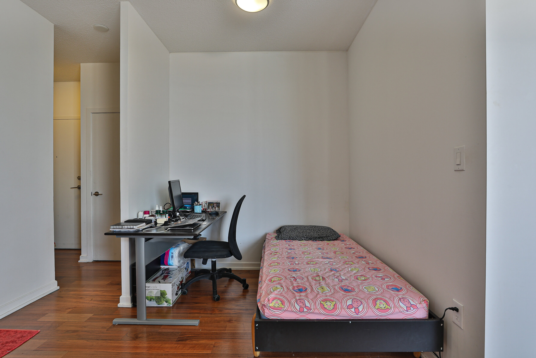
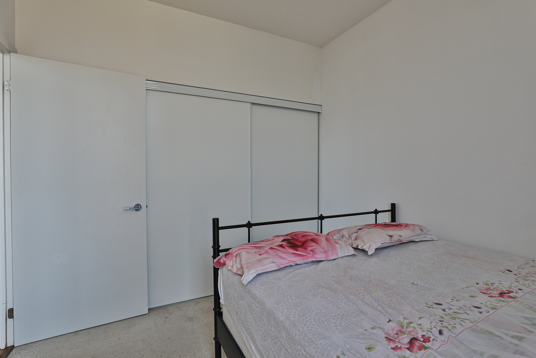
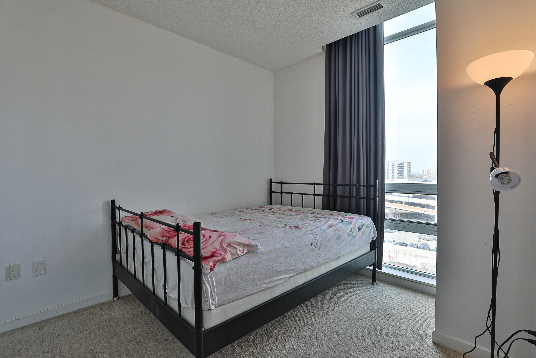
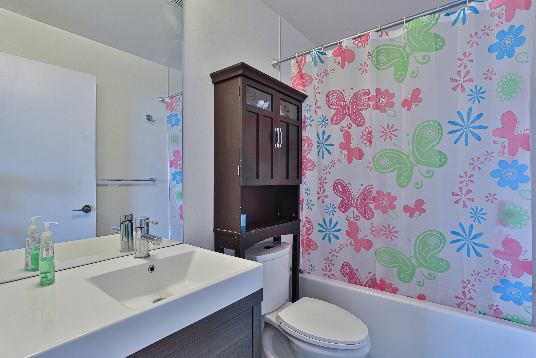
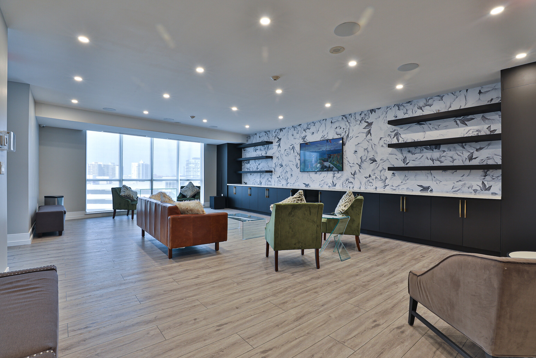
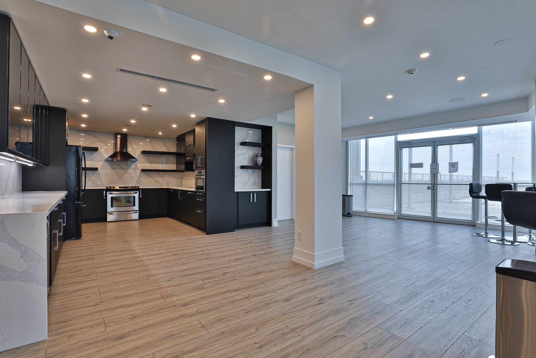
70 Forest Manor Rd #510
Your Next Home Is Calling At Emerald City I! Suite 510 Offers A Practical Floor Plan With Tall Floor To Ceiling Windows, A Usable Den, And A Bright Northeast Corner Unit. Situated Right Across From Fairview Mall And Right By Don Mills Subway Station, You'll Have Access To Everything You Need + More. Grocery Store Is Walkable, Rec Centre, School & Park Just Around The Corner. Quick Access To Hwy 401 & 404. Jump On This Opportunity While You Still Can!
Sold Price: $575,000
1 bedroom + den, 1 bathroom
627 sq ft plus balcony
Inclusions: Fridge, Stove, Dishwasher, Microwave, Washer/Dryer, Existing Elfs, Bathroom Shelf and Custom Made Window Coverings. One Parking Space Included.
Maintenance fees: $460.42

