CALL or TEXT Kim for all the details and to book a tour
647-402-0226
660 Pape Ave #304
How many people can say they live in a church converted loft? This rarely offered top floor loft is now available to be your next home! Suite 304 is a 1 bed & den, 2 bath with vaulted ceilings and french doors that open up to the massive balcony with skyline views. Master bed on the 2nd floor features skylight windows, 4-piece ensuite bath and walk-in closet. 2 piece bath on main floor for guests. Quick walk to all that Danforth Ave has to offer: Shops, restaurants, groceries, etc.
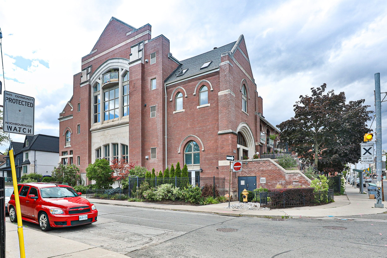
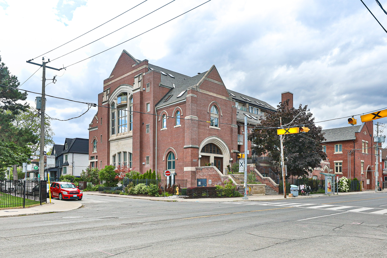
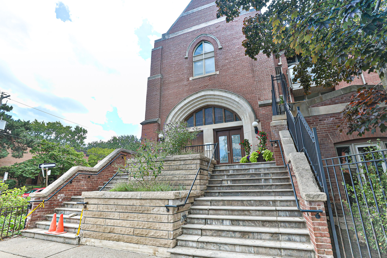
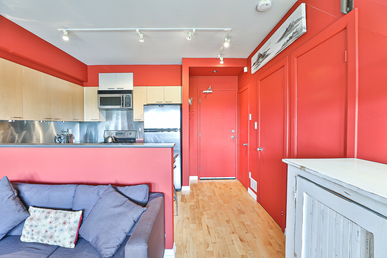
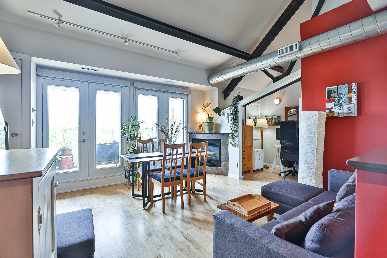
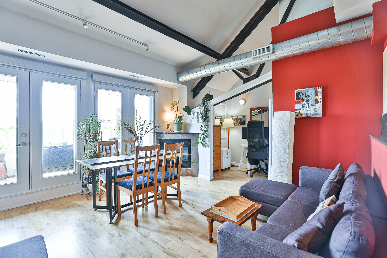
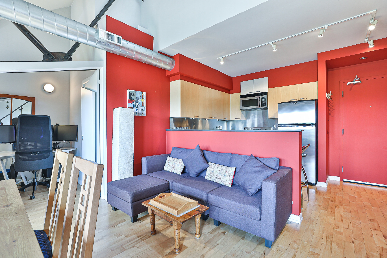
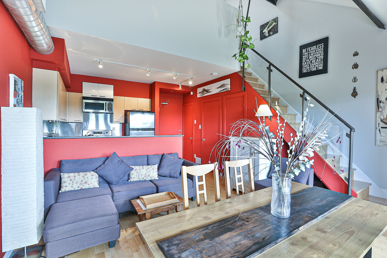
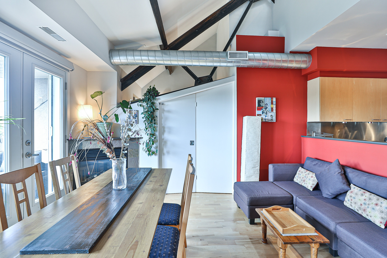
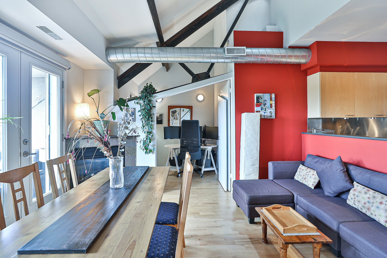
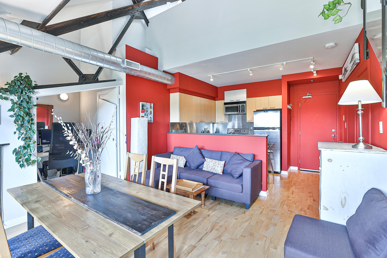
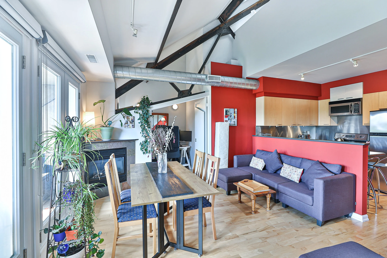
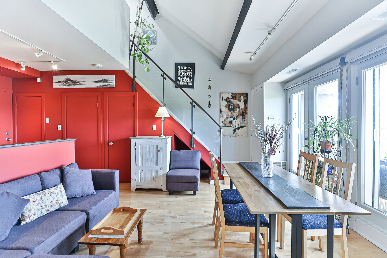
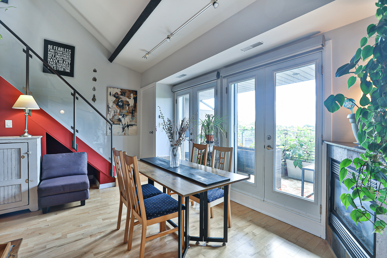
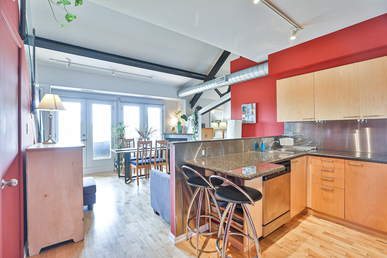
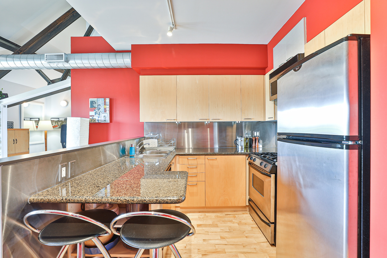
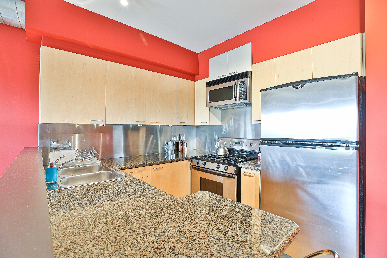
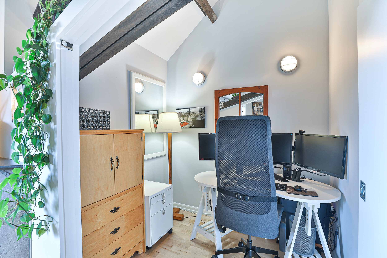
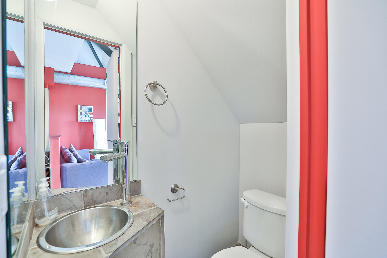
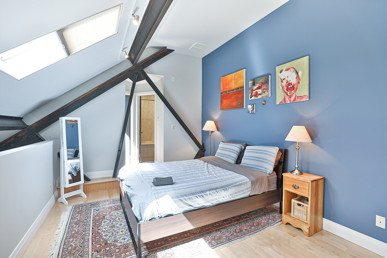
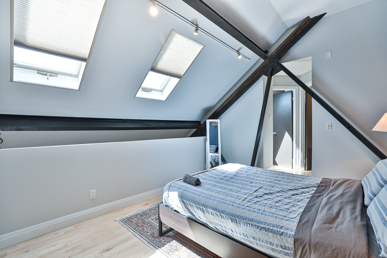
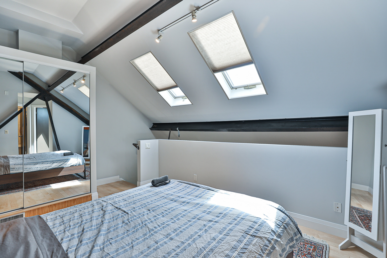
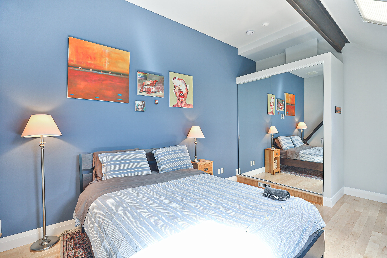
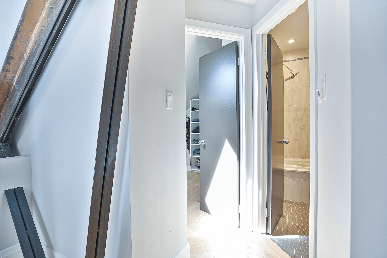
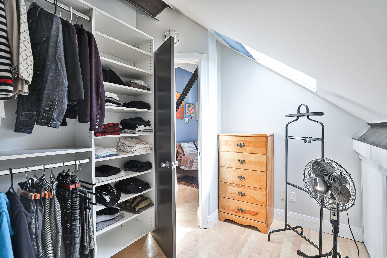
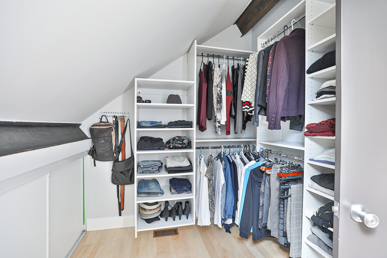
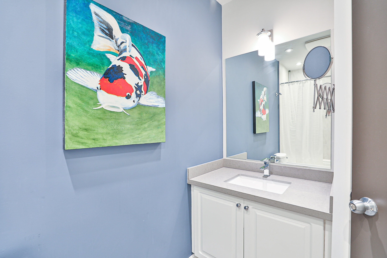
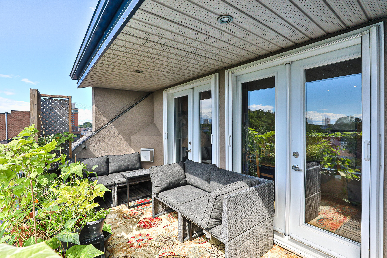
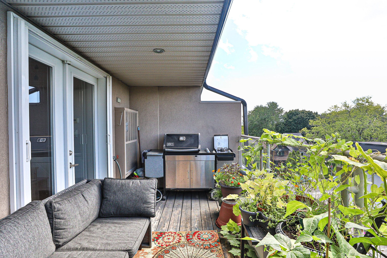
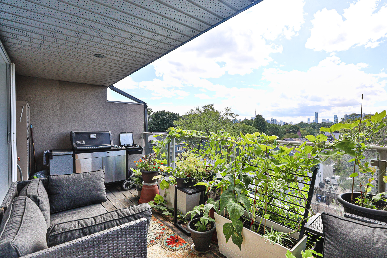
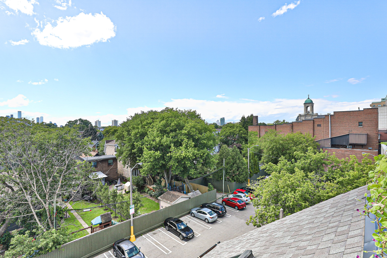
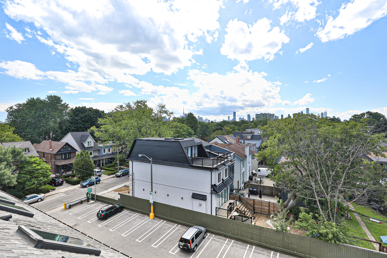
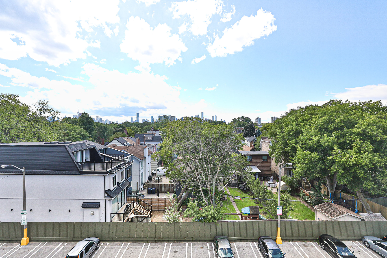
LIST Price: $689,000
Property tax: $2,500.77/2020
Maintenance fees: $839.38/month
1 bed+ den, 2 bath
Inclusions: Fridge, stove, dishwasher, microwave, washer/dryer, microwave, existing ELFs and window coverings, gas BBQ, parking and exclusive locker. Hot water tank rental.
Massive balcony with skyline views
Vaulted ceilings with skylights
Building amenities include: security system, bike storage
Quick walk to Pape Subway station and Withrow Park
Looking for more information on this property? Fill out the form below and we’ll be in touch!


