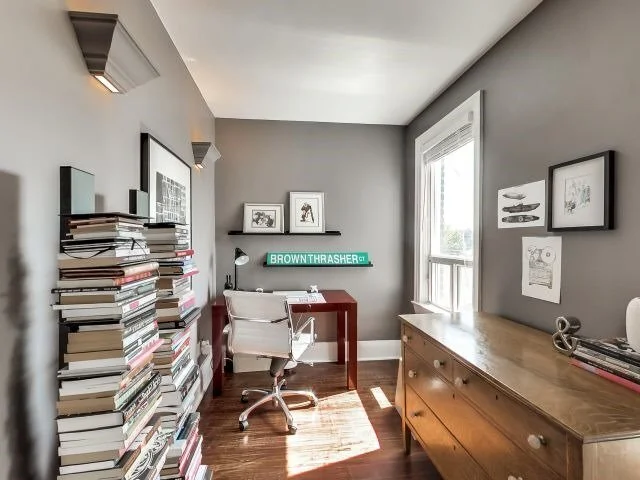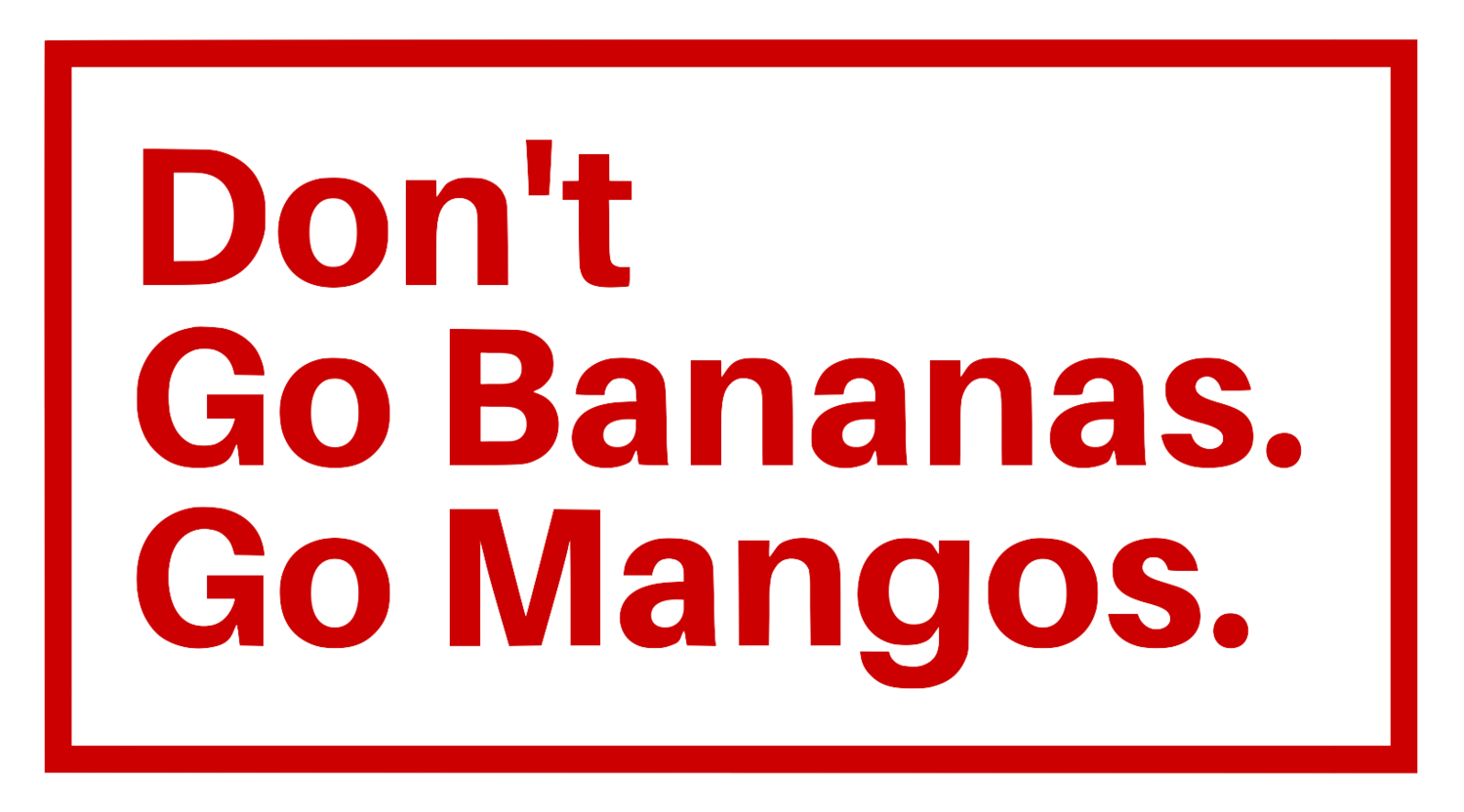60 Gillespie Ave
CALL or TEXT Kim (647)-402-0226



















The Perfect Family Home Available For Rent! Bright And Spacious 3 Bed, 2 Bath With Hardwood Flooring And Crown Moulding Throughout. Large Kitchen With Full Stainless Steel Appliances. Powder Room On Main Floor. Bright & Sunny Bow Window In Primary Bedroom W/ Large Closet. Adorable Sunroom For Those Afternoon Siestas. Finished Basement With W/O To Backyard. Lush And Spacious Backyard Oasis! Located Next To Wadsworth Park, Walkable To Stockyards District. Located right across from the fantastic Carleton Jr & Sr Public School!
Rent price: $2,900
Includes use of: fridge, dishwasher, stove, oven, washer/dryer, existing light fixtures, window coverings, one parking space
Application requirements: Completed rental application, credit report, proof of income
Tenant insurance required
Tenant Pays Hydro, Gas, Water/Waste, Hwt Rental ($25/Mo).
