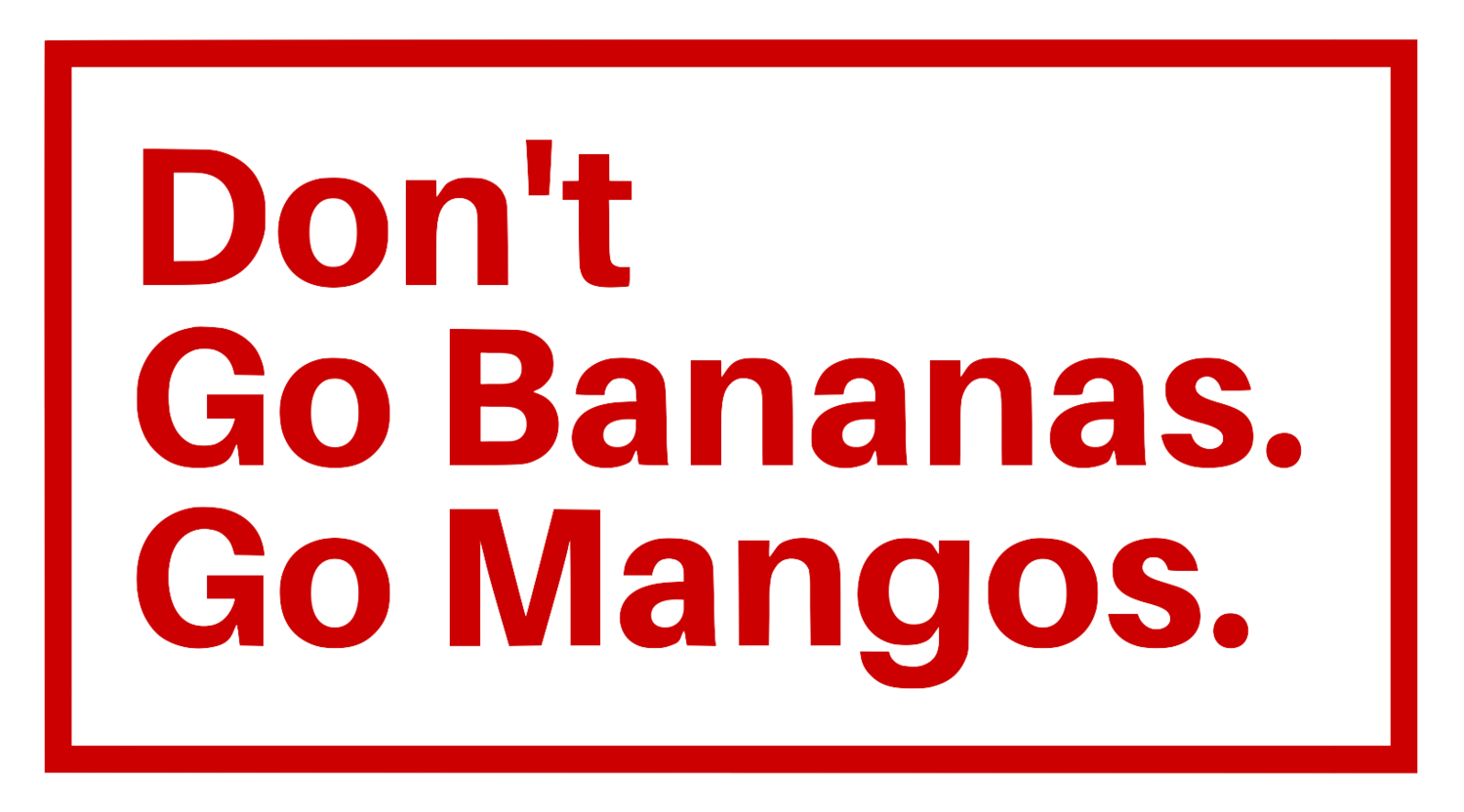20 Minowan miikan lane #809
CALL OR TEXT Natalia (647) 992-1090
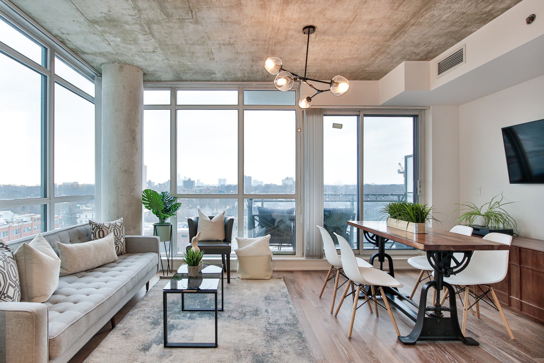
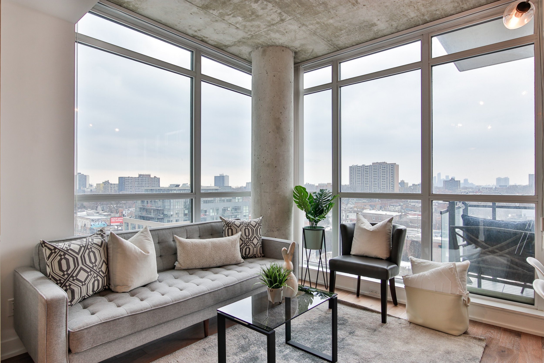
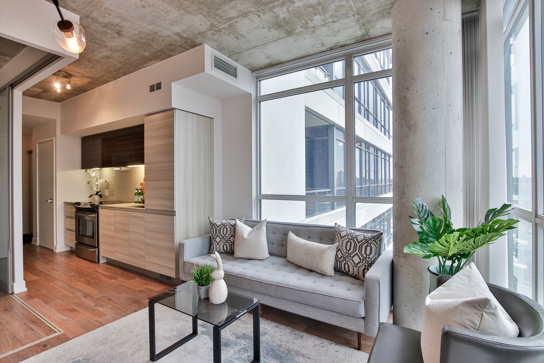
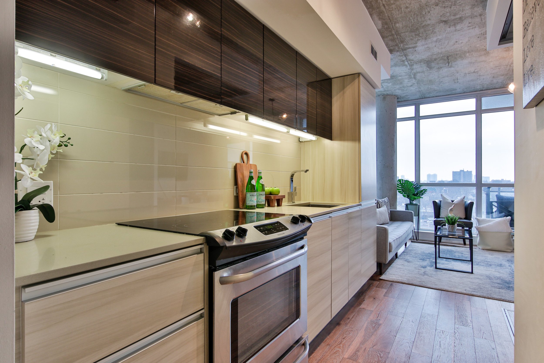
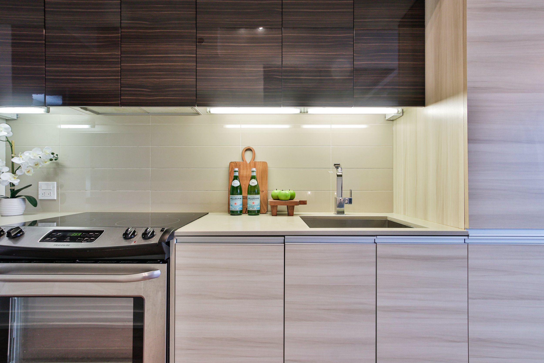
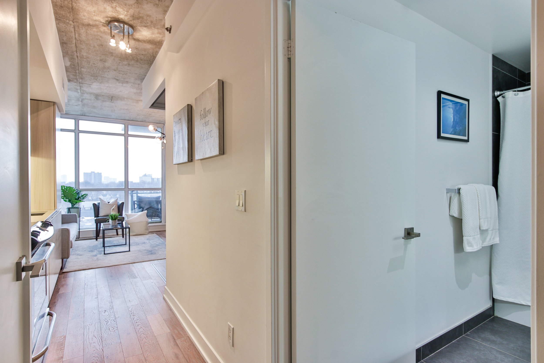
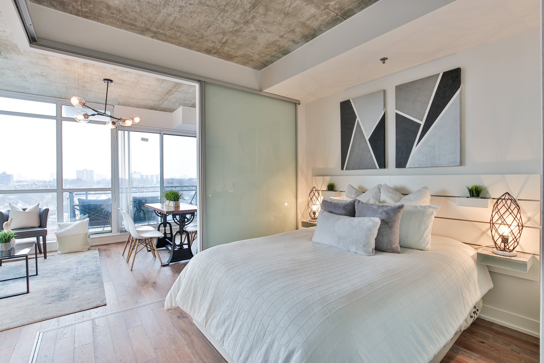
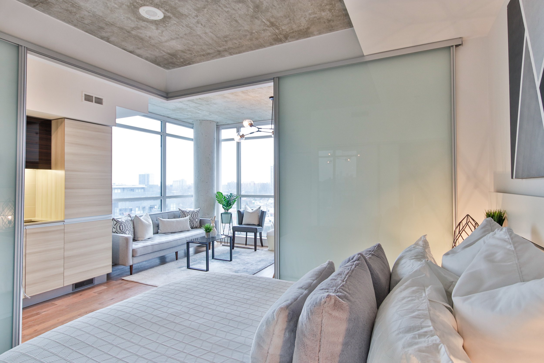
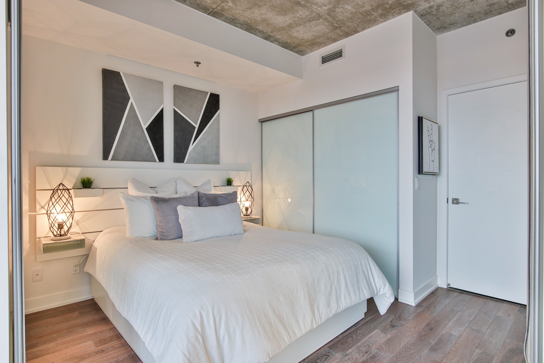
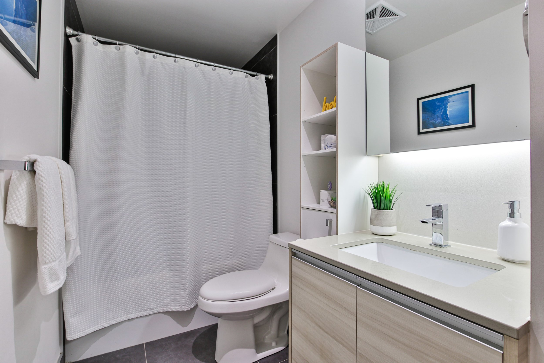
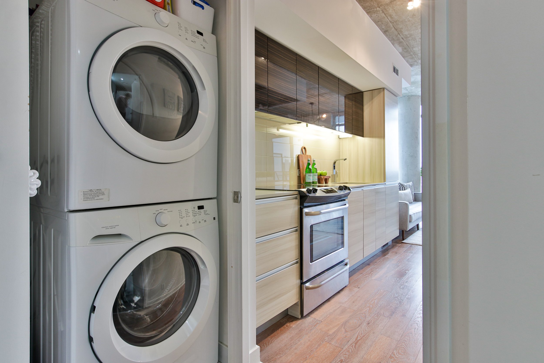
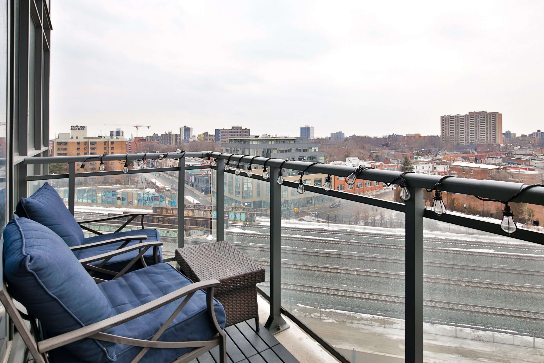
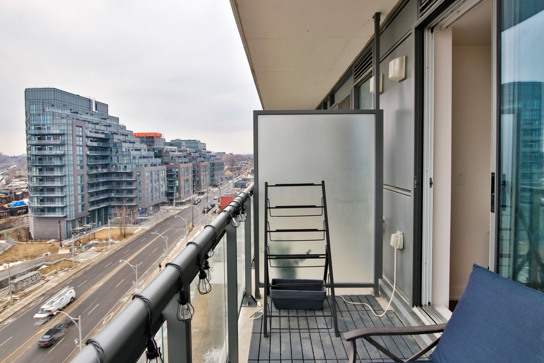
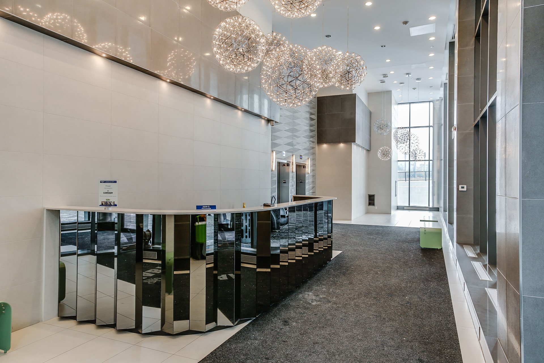
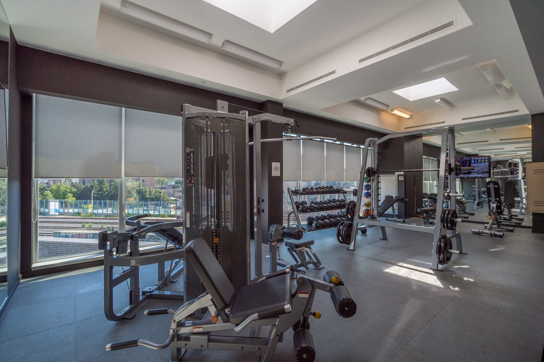
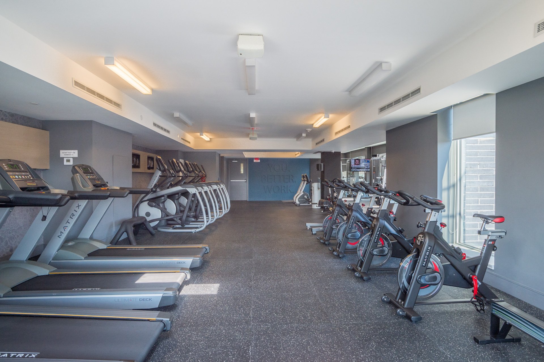
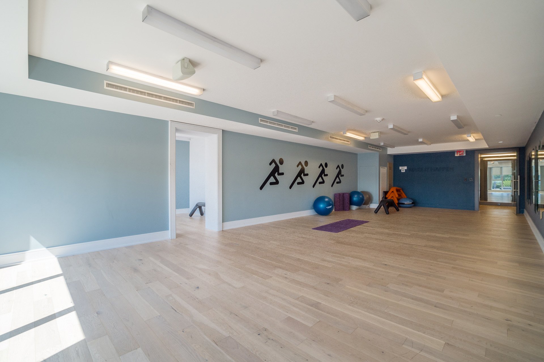
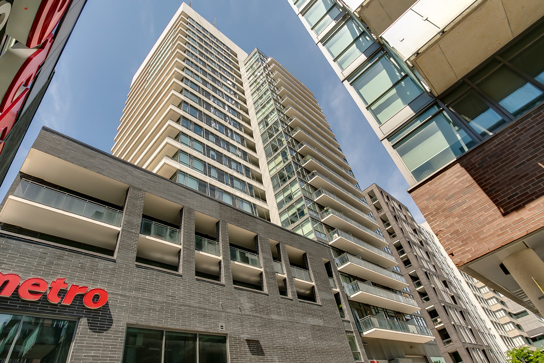
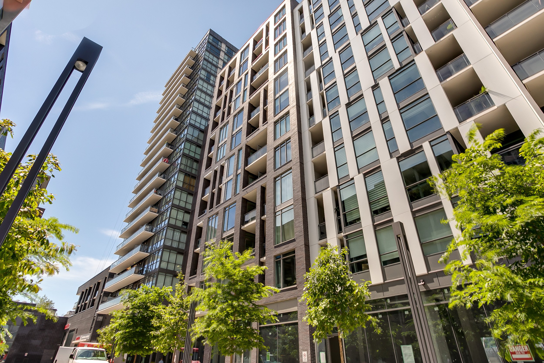
This modern corner unit condo is the one you've been waiting for! It features a great open concept layout, floor to ceiling windows with amazing south west views. Enjoy the balcony to soak in the sun and evening sunsets. Located in one of the hottest neighbourhoods in the city. Walk to some of the best restaurants, stores, cafes, bars. Nearby TTC. Perfect for first time home buyers or investors!
List Price: $599,000
1 bedroom, 1 bathroom
1 Parking Spot
Property tax: $1,820.82 (2021)
Maintenance fees: $411.71/month (heating/water included)
Inclusions: Full stainless steel kitchen appliances and existing light fixtures
Fitness center, guest suite & party room
Located in park heaven, with 4 parks and 9 recreation facilities within walking distance
Near TTC and Rail Transit
