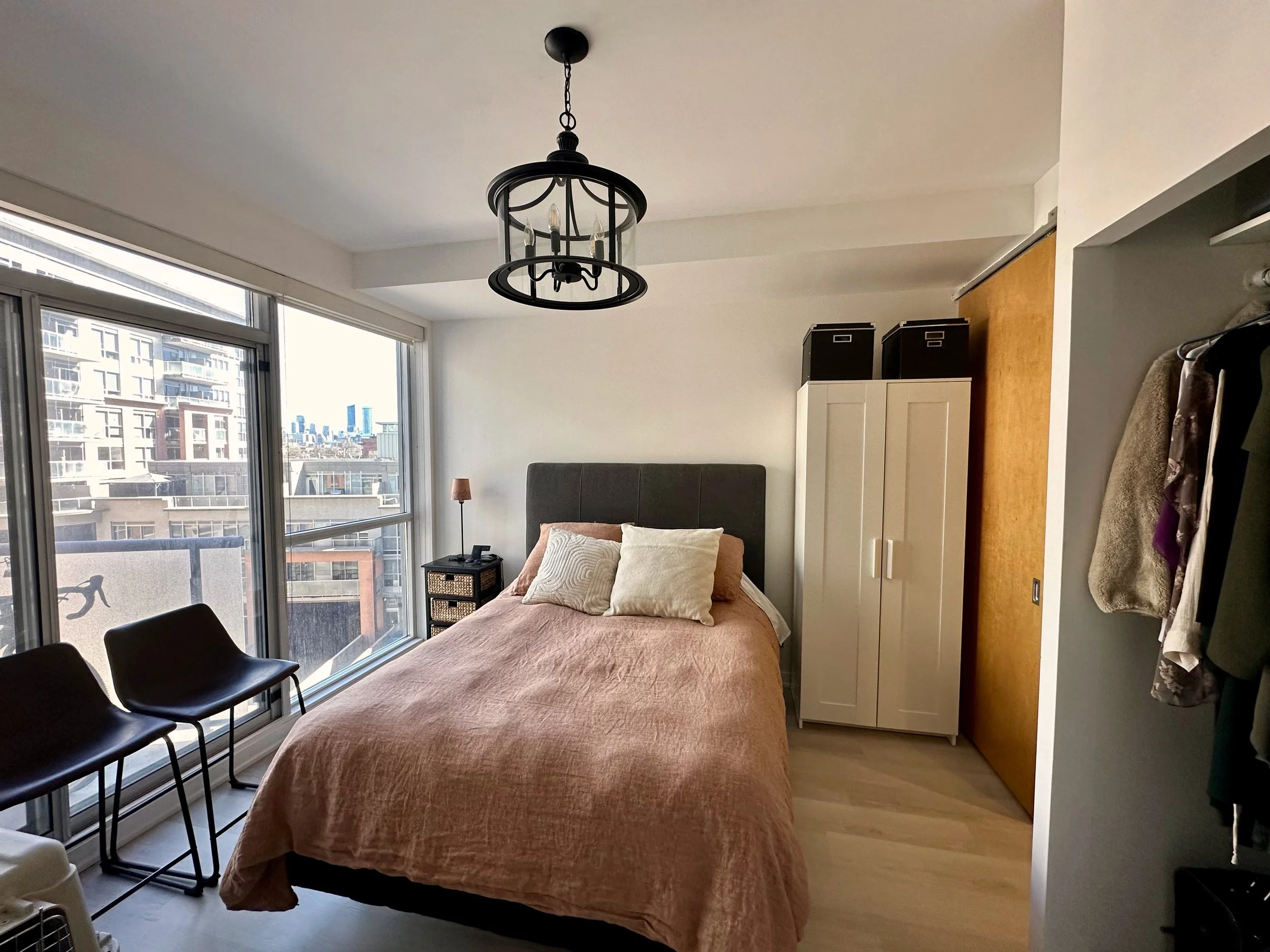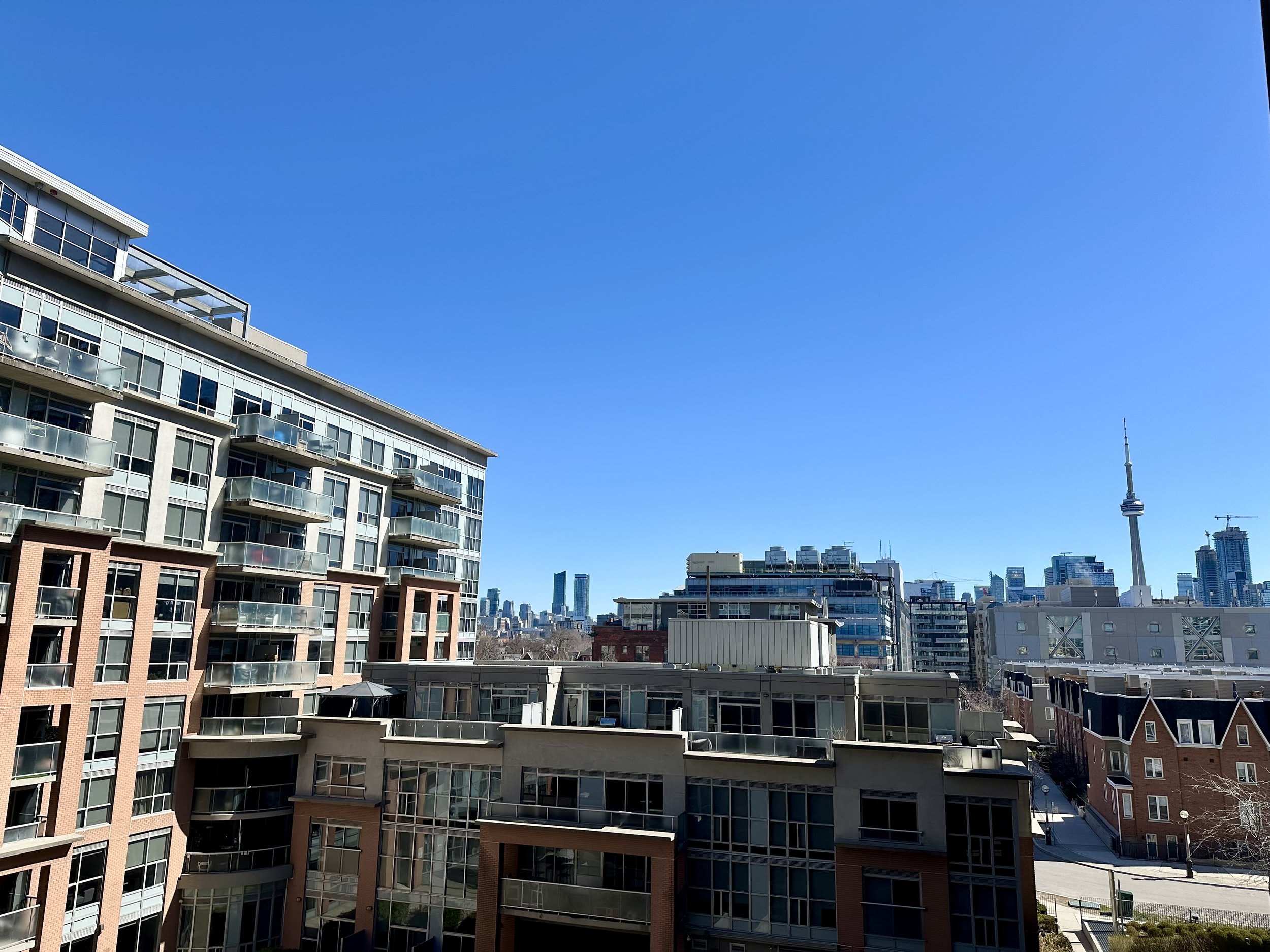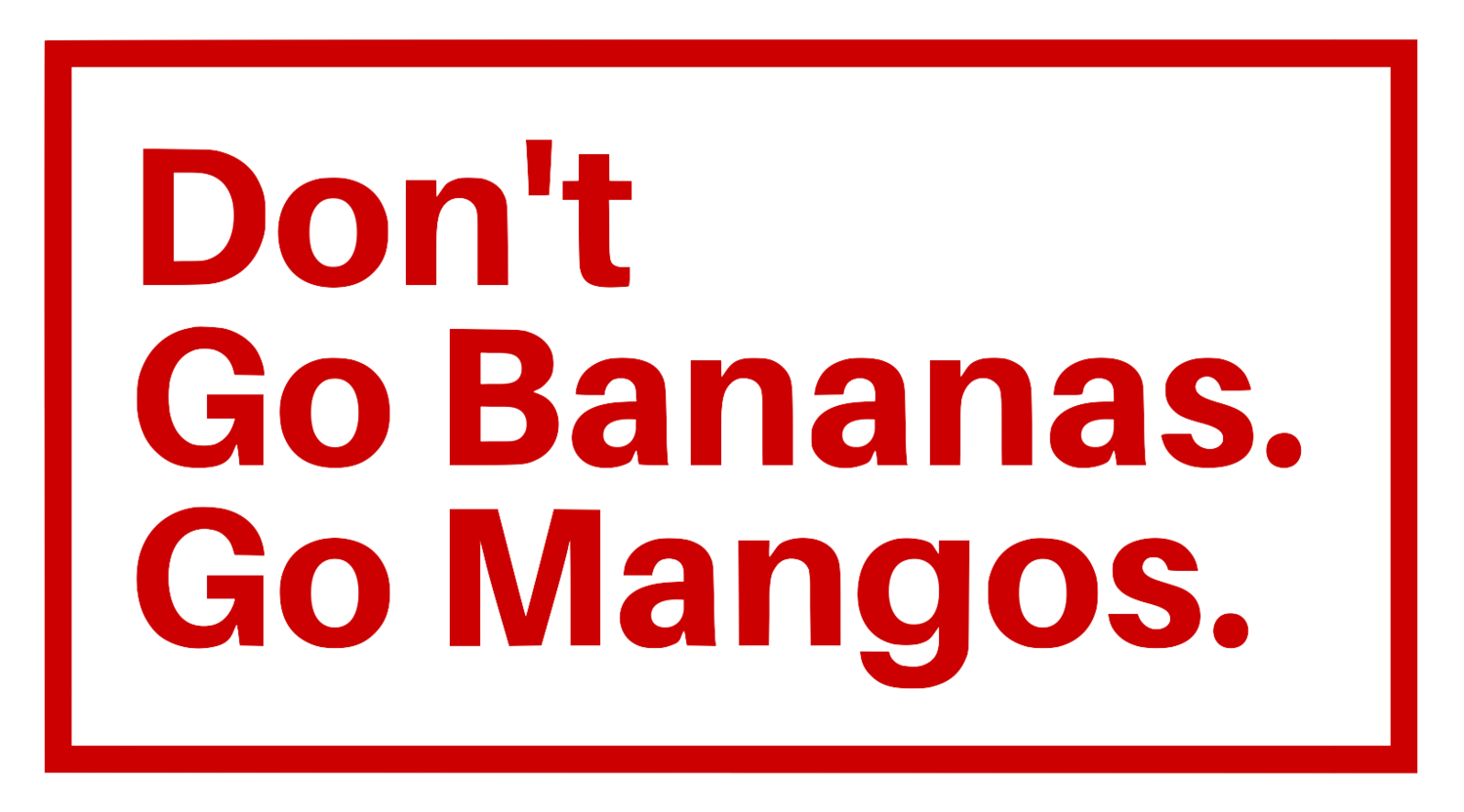FOR LEASE
1 Shaw St #501
CALL or TEXT sean 416-830-2649



















1 Bedroom + Den Available For Rent Located In The Heart Of The City Featuring An Open Concept Kitchen, Functional Layout Of Dining/Living Room, And Vinyl Floor Throughout. Den Can Be Used As A 2nd Bedroom Or Office (Perfect For Wfh!). Stainless Steel Kitchen Appliances, And Ensuite Washer/Dryer. Amenities Include 24 Hr Concierge, Gym, Party Room & More! Just Steps From King Street, Queen West, Liberty Village, TTC & Go Transit. Not To Be Missed!
Lease Price: $2,700
1 bedroom + Den, 1 bathroom
Tenant pays for HYDRO
1 storage locker included
1 parking spot included
Appliances included: fridge, stove, microwave, dishwasher, microwave, washer/dryer.
Located in park heaven, with 4 parks and 4 recreation facilities within a 20 minute walk
Landlord requires completed rental application, credit report and proof of income

